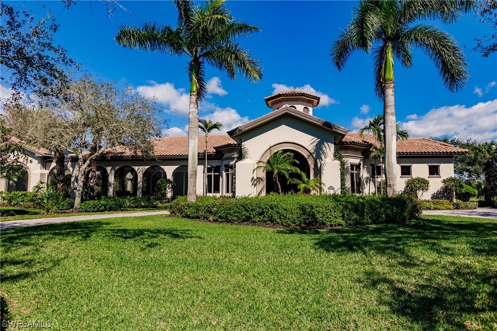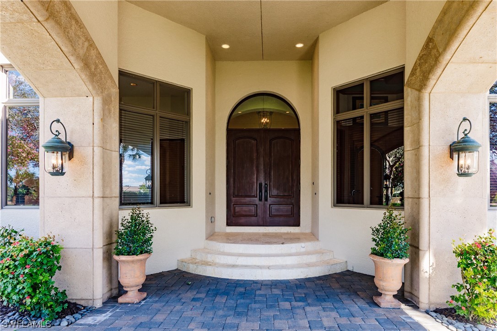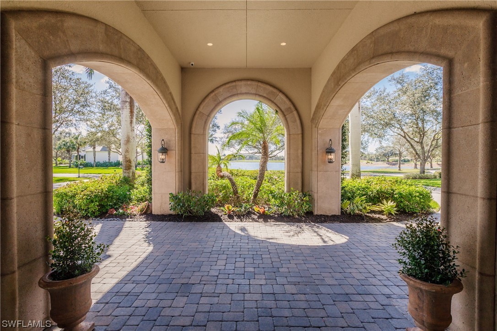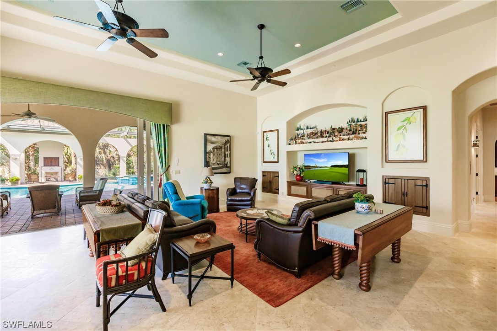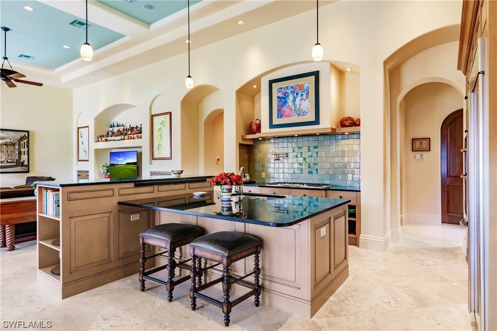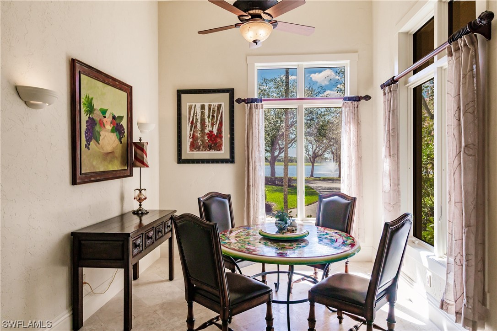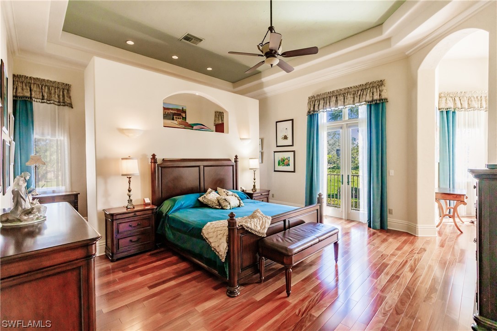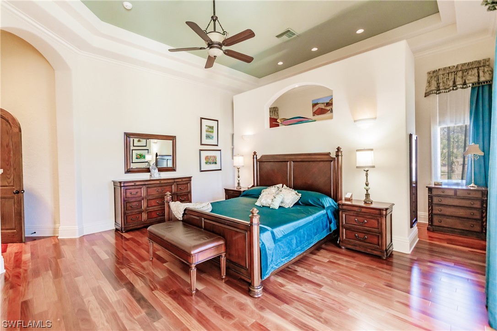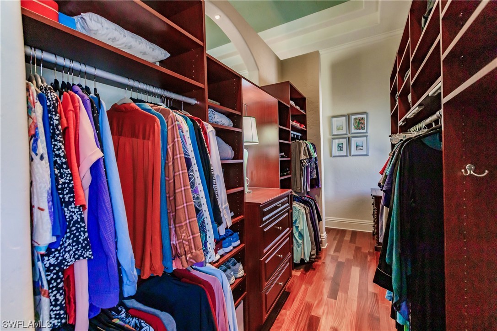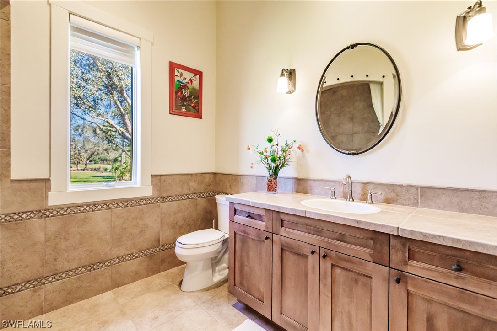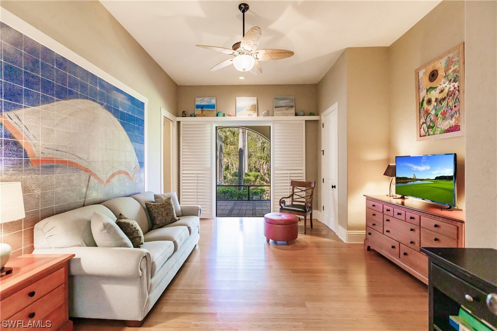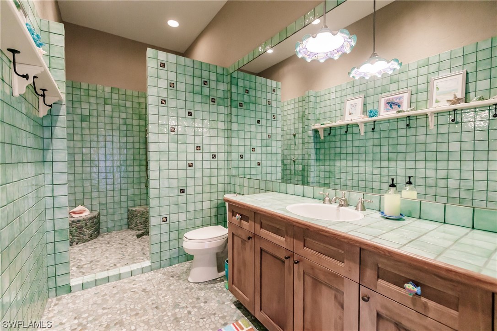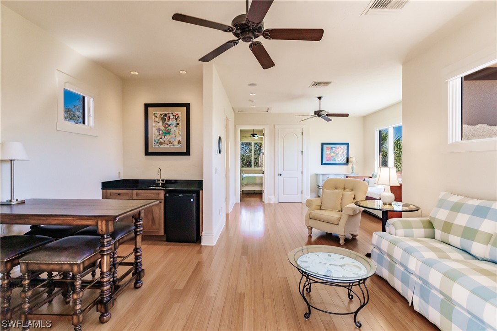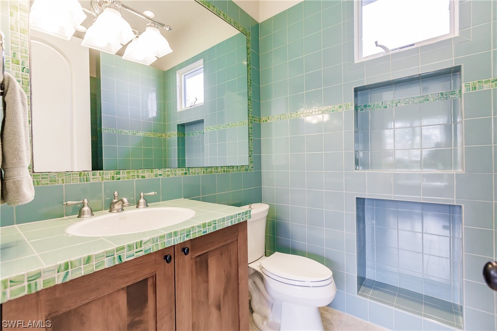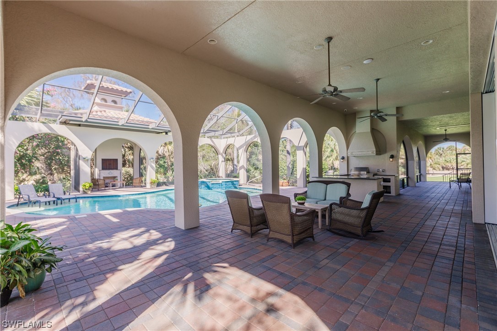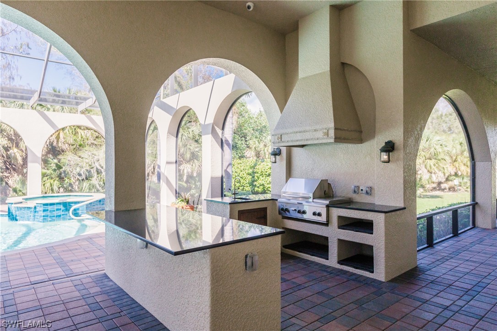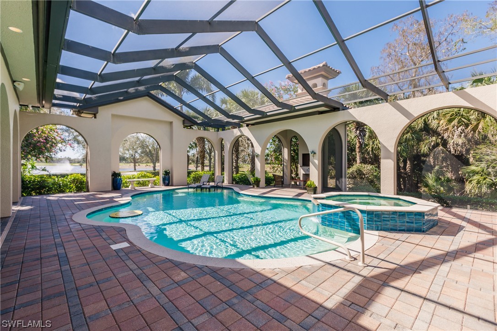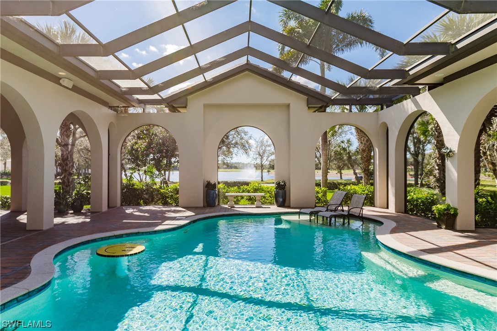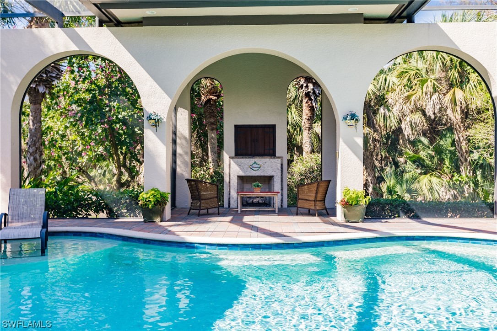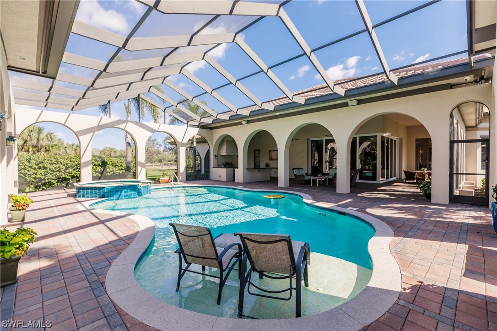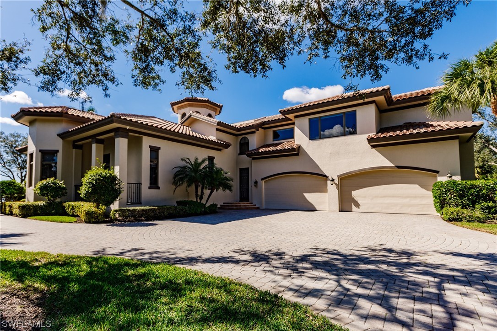
11558 Aerie Lane
Naples Fl 34120
4 Beds, 4 Full baths, 1 Half baths, 5071 Sq. Ft. $4,250,000
Would you like more information?
INCLUDES FULL GOLF MEMBERSHIP! This magnificent residence is located on a 1.8 acre landscaped lot with lake & golf views. This home has 5,071 sq. ft. of living area and is a showpiece of architectural design & craftsmanship with 4 bedrooms, 2 offices, 5 baths, & 4 car garage. Featuring a rotunda entry with soaring ceilings, opening to an outdoor courtyard, and connected to an open great room, kitchen, and dining area, create the functionality and style for comfortable living & special gatherings. Totaling 8,532 sq. ft. the breathtaking outdoor living area is architecturally built with a classic colonnade structure. The oversized pool & spa, fireplace, full outdoor kitchen, and multiple seating areas, make it the perfect tropical paradise for relaxing or entertaining. A special feature is the attached private guest bedroom suite with wet bar, bath, & sitting area. Grandly scaled with details including stone flooring, custom woodwork, tray ceilings, lighting system, and security cameras. TwinEagles is a private 36-hole golf community and recently opened a $22,500,000 Clubhouse, Bocce, and Golf Course renovation creating one of the finest communities in Southwest Florida.
11558 Aerie Lane
Naples Fl 34120
$4,250,000
- Collier County
- Date updated: 04/28/2024
Features
| Beds: | 4 |
| Baths: | 4 Full 1 Half |
| Lot Size: | 1.88 acres |
| Lot #: | 32 |
| Lot Description: |
|
| Year Built: | 2006 |
| Fireplace: |
|
| Parking: |
|
| Air Conditioning: |
|
| Pool: |
|
| Roof: |
|
| Property Type: | Residential |
| Interior: |
|
| Construction: |
|
| Subdivision: |
|
| Amenities: |
|
| Taxes: | $15,896 |
FGCMLS #224009273 | |
Listing Courtesy Of: Greg Courniotes, Premiere Plus Realty Company
The MLS listing data sources are listed below. The MLS listing information is provided exclusively for consumer's personal, non-commercial use, that it may not be used for any purpose other than to identify prospective properties consumers may be interested in purchasing, and that the data is deemed reliable but is not guaranteed accurate by the MLS.
Properties marked with the FGCMLS are provided courtesy of The Florida Gulf Coast Multiple Listing Service, Inc.
Properties marked with the SANCAP are provided courtesy of Sanibel & Captiva Islands Association of REALTORS®, Inc.

